Tips & Ideas
The following list was originally published as a guest blog entry on Cooking With Caitlin and Cincinnati.com in July 2010. The list was intended as a light-hearted conversation starter for one of CWC’s weekly Twitter parties: Foodies Night In. The topic of the day was “spa kitchens”, as suggested by a Californian designer.
By Eva Hueber Kavanagh
 When I initially sat down to write this list, the first thing I did was approach the group of designers participating in The V Collective, all of whom work for different companies and who have different professional and educational backgrounds. I asked them what THEY would want in their spa kitchens. Of course, as soon as the words “spa” and “kitchen” registered in their 8AM, coffee-hasn’t-quite-reached-my-brain thoughts, they began recounting the episode of Seinfeld where Kramer installs a disposal in his shower drain and starts bathing himself and washing his vegetables at the same time.
When I initially sat down to write this list, the first thing I did was approach the group of designers participating in The V Collective, all of whom work for different companies and who have different professional and educational backgrounds. I asked them what THEY would want in their spa kitchens. Of course, as soon as the words “spa” and “kitchen” registered in their 8AM, coffee-hasn’t-quite-reached-my-brain thoughts, they began recounting the episode of Seinfeld where Kramer installs a disposal in his shower drain and starts bathing himself and washing his vegetables at the same time.
While it was good for a laugh at the time, this was probably not the image you wanted implanted into your brain right now… Don’t stress! I’m here for you with the assist:
A Palette Cleanser.
Speaking of the above kitchen, which was designed by The Kitchen Design Studio (Cincinnati, OH), let’s start out our list with the basics: Neutrals. I promise to be as longwinded as possible.
1. Neutrals
There isn’t much I wouldn’t do for an expertly-designed neutral space. I love change and flexibility, and therefore loving whites, beiges, and grays occupies a good 13% of my brain activity at any given moment. Have you ever watched a What Not to Wear marathon on TLC? Of course you have. Think about what Stacy and Clinton say about neutrals when it comes to fashion…
- They are essential pieces that outlast trends,
- they give you the freedom to go wild with accent colors and accessories
- More colors can be considered neutral that you think.
Plenty of designers may disagree, but choosing the color palette based on permanence is my personal preference. I recently helped a family friend select the colors and tile for her basement renovation. We ended up with white 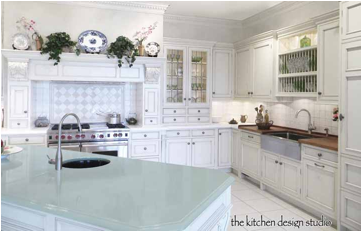 cabinets, gray walls, and a crushed clear glass tile for her hearth and the bar backsplash. Those things alone are extremely monochromatic (which I also love) but the kicker for her was that she could completely change the feeling of the room with a few well chosen pillows. Soft yellow patterns gave the room a current, light and springy feel, while a lovely rose red increased the depth and romance of the entire space, perfect for winter. In the neutral kitchen above, imagine how blue ceramic jars in the countertop would change the entire look of the space, or even a wooden bowl of artichokes. The opportunities are endless, inexpensive, and ever-changing, but the result is always fresh and relaxing. Here’s another beautiful kitchen that is generally neutral, but the designer chose to add a touch of aquamarine.
cabinets, gray walls, and a crushed clear glass tile for her hearth and the bar backsplash. Those things alone are extremely monochromatic (which I also love) but the kicker for her was that she could completely change the feeling of the room with a few well chosen pillows. Soft yellow patterns gave the room a current, light and springy feel, while a lovely rose red increased the depth and romance of the entire space, perfect for winter. In the neutral kitchen above, imagine how blue ceramic jars in the countertop would change the entire look of the space, or even a wooden bowl of artichokes. The opportunities are endless, inexpensive, and ever-changing, but the result is always fresh and relaxing. Here’s another beautiful kitchen that is generally neutral, but the designer chose to add a touch of aquamarine.
2. Interesting and Different Tile
 When it comes to the visual design of your kitchen, tile choice can make all the difference in the world. Whether you’re simply freshening up an outdated space, or building something new, tile has a huge impact on the overall look and feel of a kitchen. Innovative shapes, sizes, and color combinations can bring your kitchen from generic to incredible. Fantastic tile is admittedly expensive, but it’s a good idea to see what you like before you create a tile-specific budget. This is not to say that you should form your overall budget allotments based on the $85/sqft tile you absolutely love: There are other options. At The V Collective, we had a very specific shape we wanted for the tile in Caitlin’s kitchen (loosely based off of a piece of architectural glass with which we fell deeply and madly in love). We search high and low, but tragically discovered that, short of full-custom ceramic tile, there wasn’t anything out there with our desired shape or color (we wanted it to exactly match her white cabinetry). Rather than giving up on what was promising to be a long and happy relationship between human and backsplash, we decided to make it ourselves.. out of wood. “Wood!?!” You say? Yes. Keep in mind this is not suitable for application behind a backless rangetop (firewood?), but for our purposes, it works wonderfully: humbly holding up to water, food, and vigorous scrubbing, and looking like a million bucks. This solution allowed us to customize everything from the scale of the tile to the color, finish, and the spacing allotted for grout, and we were left with a product that, in my humble opinion, absolutely defines her kitchen.
When it comes to the visual design of your kitchen, tile choice can make all the difference in the world. Whether you’re simply freshening up an outdated space, or building something new, tile has a huge impact on the overall look and feel of a kitchen. Innovative shapes, sizes, and color combinations can bring your kitchen from generic to incredible. Fantastic tile is admittedly expensive, but it’s a good idea to see what you like before you create a tile-specific budget. This is not to say that you should form your overall budget allotments based on the $85/sqft tile you absolutely love: There are other options. At The V Collective, we had a very specific shape we wanted for the tile in Caitlin’s kitchen (loosely based off of a piece of architectural glass with which we fell deeply and madly in love). We search high and low, but tragically discovered that, short of full-custom ceramic tile, there wasn’t anything out there with our desired shape or color (we wanted it to exactly match her white cabinetry). Rather than giving up on what was promising to be a long and happy relationship between human and backsplash, we decided to make it ourselves.. out of wood. “Wood!?!” You say? Yes. Keep in mind this is not suitable for application behind a backless rangetop (firewood?), but for our purposes, it works wonderfully: humbly holding up to water, food, and vigorous scrubbing, and looking like a million bucks. This solution allowed us to customize everything from the scale of the tile to the color, finish, and the spacing allotted for grout, and we were left with a product that, in my humble opinion, absolutely defines her kitchen.
In other applications, this process can add texture to any wall in your home. Jocelyn Tekulve (Innerwood & Company, D.A.A.P.) recently won an interior design award for translating Erin Lombardi’s inspiring drawing into full-scale Art Deco wall panels and cabinet doors in a Cincinnati bathroom, and the homeowner was thrilled. It’s an innovative and cost-effective way to customize your space.
3. All-Natural & Functional Aromatherapy
With her mind set on relaxation, meditation, and opulence (major components of how we

define “spa”) Prisbet Yanes (The Kitchen Design Studio, Mas. ARCH) combined delicious atmosphere and culinary luxury with her suggestion: “Include an aromatherapy component, such as an herb garden, lemon tree, or lavender plants.” Not only are these scents calming and light, but the plants themselves bring a touch of natural color into your kitchen, and they can be employed liberally in your culinary adventures. Take care to select plants that will function well in your space. Nothing interrupts the 1 hour massage of a grilled cheese sandwich you’re making like dead leaves dropping into your tomato soup. As simple as a pot of mint, or as integrated as an herb font built into the cabinetry (in Caitlin’s kitchen we used grow lights and a permanent drainage system to keep plants and user healthy and happy), the result is always enviable.
4. Natural Wood Butcher Block Surfaces
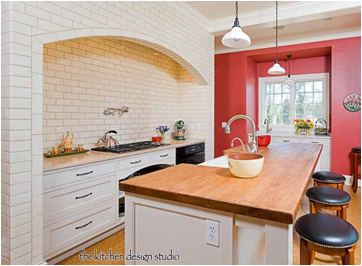
One under-utilized bit of awesome that has been routinely shunned in favor of polished granite is the wood countertop. Sure, it’s wood. It scratches and dents and generally gets beat up like the front bumper of a 16 year-old’s first car, but we love its so called flaws.
A plank-style wood top. Neato!
In a time when thousands of dollars are dropped on new pieces that look old (destructed jeans, anyone?), what are we afraid of? Butcher block tops are supposed to show wear and tear, and the practicality is certainly desirable. Darrin Ashworth (Innerwood & Company) recommends a lighter, natural color to compliment the airy palettes associated with spa kitchens. Bringing a touch of unadulterated nature into your home should be an easy decision, and a maple top can fit seamlessly into even the most contemporary, stainless-laden kitchen. If you’re worried about how the wood will look when the use begins to show, ask your designer about distressing the countertop before you even receive it, allowing your nicks and scratches to blend in with those expertly applied by a finishing professional. Still not sold on wood? Try other earthy surfaces like concrete or marble, and don’t be afraid to mix and match.
5. Design Around Your Work-Flow
In the spirit of the spa, light a candle, turn on some Enya, close your eyes, and imagine
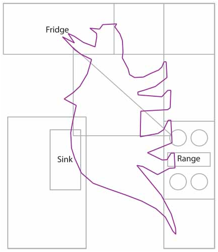
yourself in your kitchen (See what I did here? You don’t even have to get up). How would you like to work in your space? How do you prefer to store your spices, utensils, pots and
pans? When you’re imaginarily standing at your cooktop, think about what you usually reach for (spatula? tasting spoon? fire extinguisher?). These are the things that you need to document before you meet with a designer. Form should always follow function, and function should follow operation, but too often we get carried away with how something is going to look, or what it’s going to cost, instead of focusing on how we actually work in our
Like I’ve functioned relatively well in right-handed kitchens all my life, most of us probably cater our work styles to fit the kitchens we inhabit, but when you’re designing your new space, you must try not to compromise your needs in favor of looks or cost. A skilled and innovative designer should be able to find the right balance in form, function, and budget to accomplish your goals, as long as they’re realistic. I’ll share this with you (because we’re friends): When you have a beautiful kitchen that allows your work to flow in every way imaginable, it feels like that moment in 6th grade when you finally mastered skating at the roller rink and you glided around the loop without even wobbling, momentarily free of age-related awkwardness and certain that finally somebody, somewhere, wanted to date you… just me? Eh, you get the picture. kitchens. A well-engineered space does not have to be custom or costly, but it’s invaluable to the person who occupies it. For example, I’m left-handed and certifiably dangerous with a knife in my right hand… unless he or she was informed of my needs, a designer would probably lay out my kitchen according to industry standards, which happen to be for right-handed cooks (oh the oppression!). This might work well for me, but what about my right-handed husband who loves to cook? When I design my own dream kitchen (I’m reluctantly using The Secret the result of unbridled desperation), it will be oriented to agree with both of our operational needs in mind (i.e. at least 24″ of counter space on either side of the sink, instead of 18″ on the left and 24″ on the right).
6. Adapting Commercial Conveniences to Your Home
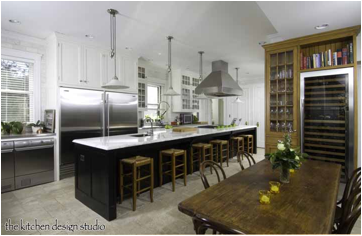 Like many others, I enjoy kitchens with stainless steel appliances that are embraced and displayed like the prodigal son come home. Commercial kitchens look the way they do for two reasons: maximizing efficiency and cleanliness (Read: profit & health code). You probably also want a kitchen that works like a dream and is easy to clean, but cabinetry on wheels and all-over stainless steel may not be your thing (Fingerprints make me die a little inside). Don’t despair! Industry professionals have gotten the hint and adapted many commercial products for use in residential spaces. You don’t have to have a hyper-contemporary kitchen just because your faucet is more like a hose and your dishwasher looks like it could comfortably house your husband. Ask your designer to meld the two styles if you’re so inclined. Fusion kitchens, like the one picture below, are in, but what’s more in is you being able to let 8 lobsters live out their final moments happily creeping around in your stainless steel sink.
Like many others, I enjoy kitchens with stainless steel appliances that are embraced and displayed like the prodigal son come home. Commercial kitchens look the way they do for two reasons: maximizing efficiency and cleanliness (Read: profit & health code). You probably also want a kitchen that works like a dream and is easy to clean, but cabinetry on wheels and all-over stainless steel may not be your thing (Fingerprints make me die a little inside). Don’t despair! Industry professionals have gotten the hint and adapted many commercial products for use in residential spaces. You don’t have to have a hyper-contemporary kitchen just because your faucet is more like a hose and your dishwasher looks like it could comfortably house your husband. Ask your designer to meld the two styles if you’re so inclined. Fusion kitchens, like the one picture below, are in, but what’s more in is you being able to let 8 lobsters live out their final moments happily creeping around in your stainless steel sink.
Prepare the fatted calf. Subzero, Wolf, and Asko (featured above) have fantastic lines of high-quality products that you can either proudly display or camouflage with cabinet doors and drawer fronts. Other companies at varying price points have similar options, but since we’re talking about luxury, I’m choosing to reference the best. If you don’t like the idea of stainless blocks interrupting your gorgeous cabinetry, the following is an example of fully-integrated appliances in a traditional kitchen.
Warning: May or may not be magic.
Speaking of convenience (which I can say we’re specifically speaking of because it’s in the title of this section and I’m in need of a transition), you probably noticed the refrigerator drawers on the 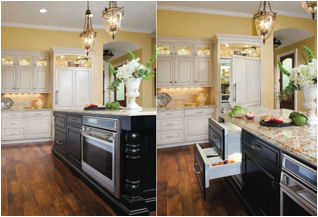 island, which are a good 4 feet away from the larger fridge in the back. Appliances come in all shapes and sizes to fit your needs. I can’t guarantee that they will suddenly make you feel like your life is truly worth living (and your significant other inexplicably more attractive) but anything is possible.
island, which are a good 4 feet away from the larger fridge in the back. Appliances come in all shapes and sizes to fit your needs. I can’t guarantee that they will suddenly make you feel like your life is truly worth living (and your significant other inexplicably more attractive) but anything is possible.
As an example, Interior designer Heather Ernst (Innerwood & Company, D.A.A.P.) is all about undercounter refrigerator drawers. “Not only do they fit conveniently into your base cabinetry,” she said, “But they also provide easy access to drinks and snacks for children, without requiring them to root through your larger appliance or demanding that you sacrifice valuable refrigerated real estate for loads of prepackaged and ready-to-eat items.” In other words, the gigantic slab of marinating ribs you’ve been babying for two days, because the cool people from work finally accepted your dinner party invitation (smells like success!), don’t have to share a shelf with 17 fruit cups and an industrial pack of hot dogs. Breathe easily Ribs, we have your (baby) back.
7. Roll-outs as opposed to Fixed Shelving
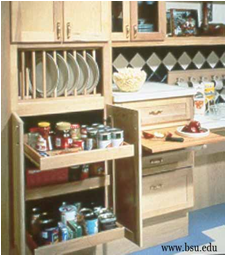 Maximizing pantry space is usually a priority for those of us who actually have families and lives that don’t really fit into neat glass-lidded jars on our (probably immaculate) countertops. Open shelving would probably be the easiest solution, but it doesn’t actually work for a lot of us. Sure, pastas and grains look beautiful on display, but what about your economy size box of Frosted Mini-Wheats? For those of you who are fortunate enough to have walk-in pantries, this may be a non-issue, but for the rest of us, storing those “necessities” where they are within easy reach of a small human usually means pushing our non-perishables to the back of a dark 24″ deep cabinet. Roll-outs are the answer for all of us who have, at one time or another, looked to the heavens and silently screamed “Why me?” while elbow deep in cans of refried beans, merely attempting to locate our emergency stash of mango salsa (No?).
Maximizing pantry space is usually a priority for those of us who actually have families and lives that don’t really fit into neat glass-lidded jars on our (probably immaculate) countertops. Open shelving would probably be the easiest solution, but it doesn’t actually work for a lot of us. Sure, pastas and grains look beautiful on display, but what about your economy size box of Frosted Mini-Wheats? For those of you who are fortunate enough to have walk-in pantries, this may be a non-issue, but for the rest of us, storing those “necessities” where they are within easy reach of a small human usually means pushing our non-perishables to the back of a dark 24″ deep cabinet. Roll-outs are the answer for all of us who have, at one time or another, looked to the heavens and silently screamed “Why me?” while elbow deep in cans of refried beans, merely attempting to locate our emergency stash of mango salsa (No?).
Roll-outs can be simple shelves on slides or they can be five-sided boxes on slides, but the end result is that your food comes to you like a little lamb lost: no need for double-jointed shoulders or night vision goggles.
Okay, not a pretty photo, but you get the idea.
This is from the Ball State University website. Shop class?
The best part is that your cabinetry can usually be retrofitted with slides, AND they can remain adjustable for added flexibility. While it’s certainly possible to DIY a project like this, utilizing a local cabinetmaker or carpenter to install is a smart move. Slides require several expertly placed holes on each side, and care needs to be taken to ensure that your new roll-outs don’t interfere with cabinet doors or hinges. To find a good resource, check out National Kitchen & Bath Association (NKBA) members in your area.
8. Hardwood Flooring
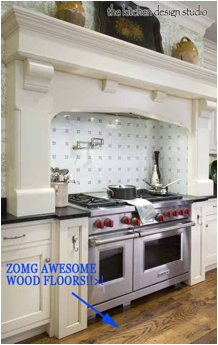 I think that hardwood floors may be a no-brainer for a lot of you. They’re very popular in homes, and have really begun to replace tile as the go-to flooring for kitchens in the past several years. One of the biggest benefits, I feel, is that they reduce noise. Stone or ceramic tiles are gorgeous, but every crash and clank will be amplified without some kind of dampener (totally not soothing). So hardwood floors, check. I’m going to take it a step further and specifically define some things for you (because every once in a while, I’m kind of helpful). 1) Use a true hardwood (engineered or otherwise). We all like to be eco-friendly, and bamboo and cork are in right now for their low environmental impact, but the vast majority of those options are soft and dent/scratch easily. Dan Hueber (The V Collective, CEO) recommends testing the samples by pressing your fingernail hard into the bamboo before you purchase; If it dents, don’t use it in your kitchen (there are other applications where it will work beautifully). Look for brands that have FSC Certification to be sure you’re being ecologically responsible, or call a local builder who specializes in LEED Certified building and ask what they recommend (in the Cincinnati area? John Hueber Homes is the King of LEED). 2) Choose wider or random width planks. We like 5″ planks, but anything larger than the 2″ oak you see everywhere is going to set your space apart. Wider strips allow you to see more of the natural grain pattern and make your floors look less busy over large spaces. 3) Find something with texture. Distressed floors can get pretty pricey, but we found a sculpted hickory option from JP Flooring (Cincinnati, OH) that reduces that glossy look and feels soft underfoot. We’ve used it in a variety of spaces because it’s visually pleasing, and also hides wear better than other styles. You should also keep an eye out for simulated barn wood or even reclaimed wood floors. Anything with texture will warm up your space, and the juxtaposition of natural texture and clean lined cabinetry/appliances will honestly rock your world.
I think that hardwood floors may be a no-brainer for a lot of you. They’re very popular in homes, and have really begun to replace tile as the go-to flooring for kitchens in the past several years. One of the biggest benefits, I feel, is that they reduce noise. Stone or ceramic tiles are gorgeous, but every crash and clank will be amplified without some kind of dampener (totally not soothing). So hardwood floors, check. I’m going to take it a step further and specifically define some things for you (because every once in a while, I’m kind of helpful). 1) Use a true hardwood (engineered or otherwise). We all like to be eco-friendly, and bamboo and cork are in right now for their low environmental impact, but the vast majority of those options are soft and dent/scratch easily. Dan Hueber (The V Collective, CEO) recommends testing the samples by pressing your fingernail hard into the bamboo before you purchase; If it dents, don’t use it in your kitchen (there are other applications where it will work beautifully). Look for brands that have FSC Certification to be sure you’re being ecologically responsible, or call a local builder who specializes in LEED Certified building and ask what they recommend (in the Cincinnati area? John Hueber Homes is the King of LEED). 2) Choose wider or random width planks. We like 5″ planks, but anything larger than the 2″ oak you see everywhere is going to set your space apart. Wider strips allow you to see more of the natural grain pattern and make your floors look less busy over large spaces. 3) Find something with texture. Distressed floors can get pretty pricey, but we found a sculpted hickory option from JP Flooring (Cincinnati, OH) that reduces that glossy look and feels soft underfoot. We’ve used it in a variety of spaces because it’s visually pleasing, and also hides wear better than other styles. You should also keep an eye out for simulated barn wood or even reclaimed wood floors. Anything with texture will warm up your space, and the juxtaposition of natural texture and clean lined cabinetry/appliances will honestly rock your world.
As much as the symmetrist in me would like to finish out this list to make it an even 10 items, I’m going to go ahead and stop here. Hopefully, I’ve given you a few things to think about for your dream kitchen, and maybe some ideas you can look into for making your current space totally awesome. If not, a local designer will undoubtedly have some incredible solutions to your problems. Remember the old adage: Spa kitchens are the best therapy (Read: not an old adage).
| © 2016 The V Collective ∙ 21 Whitney Dr. Milford, OH 45150 ∙ (513) 707-1495 ∙ Website Hosted by Titan Tech |
